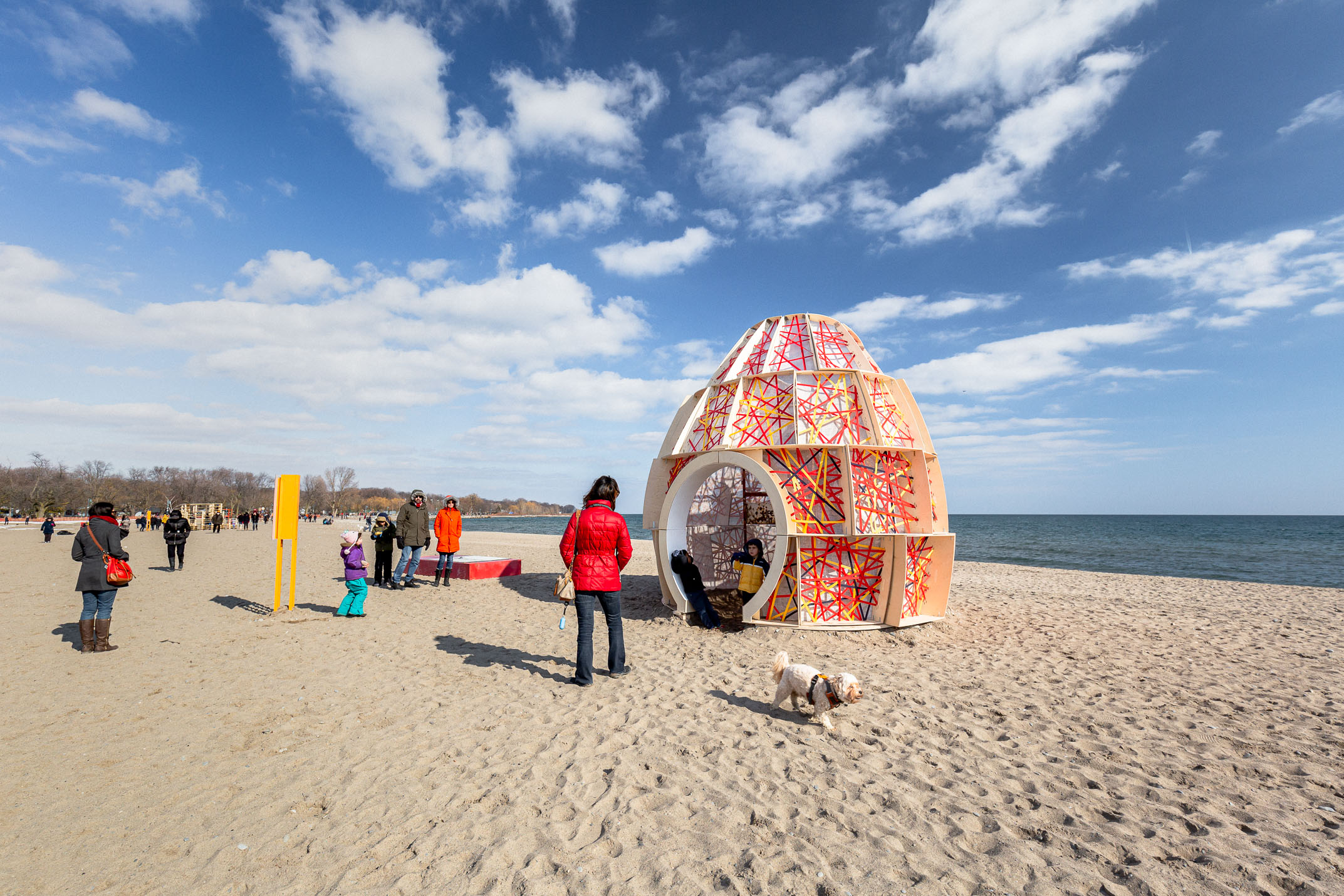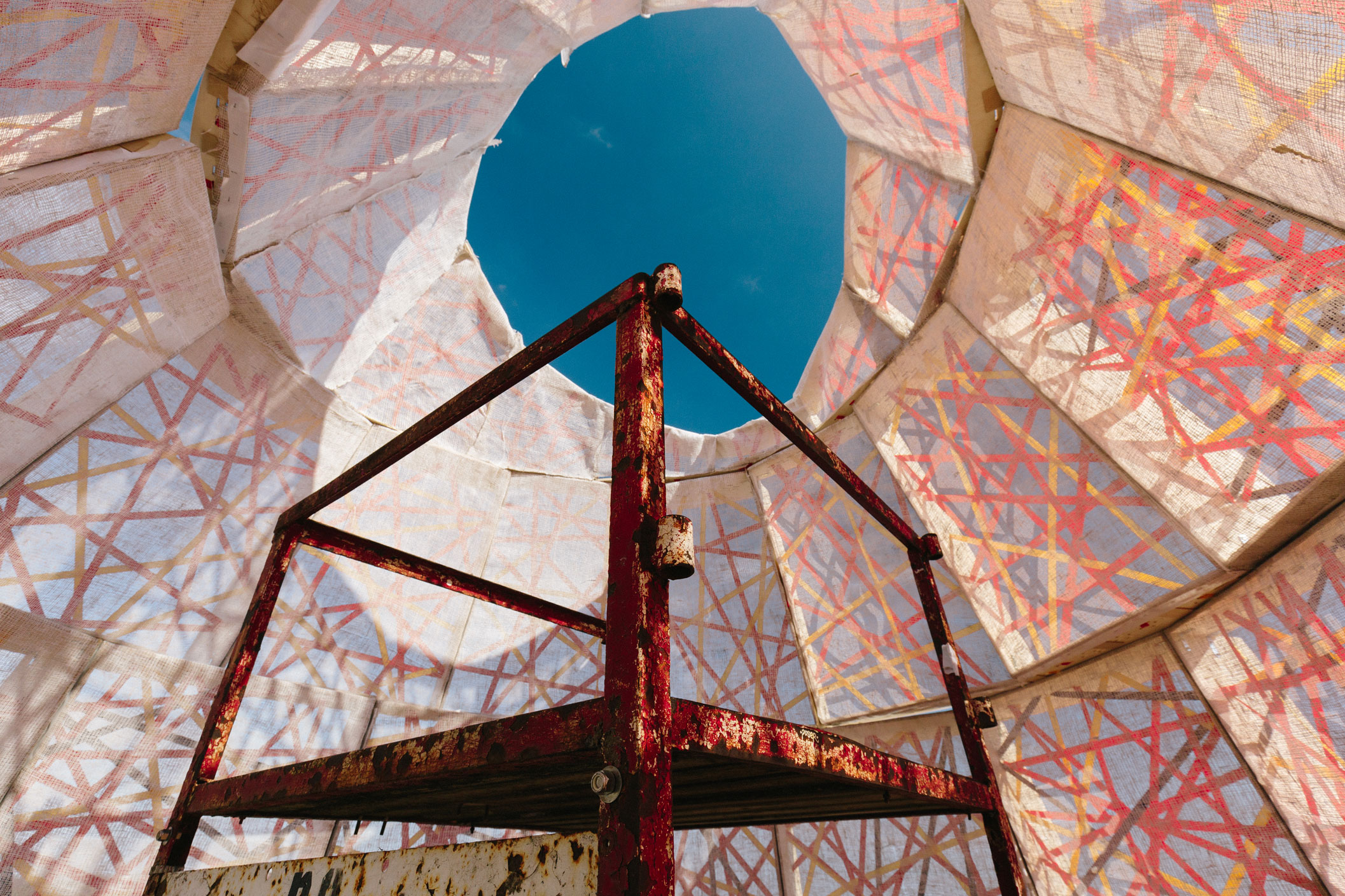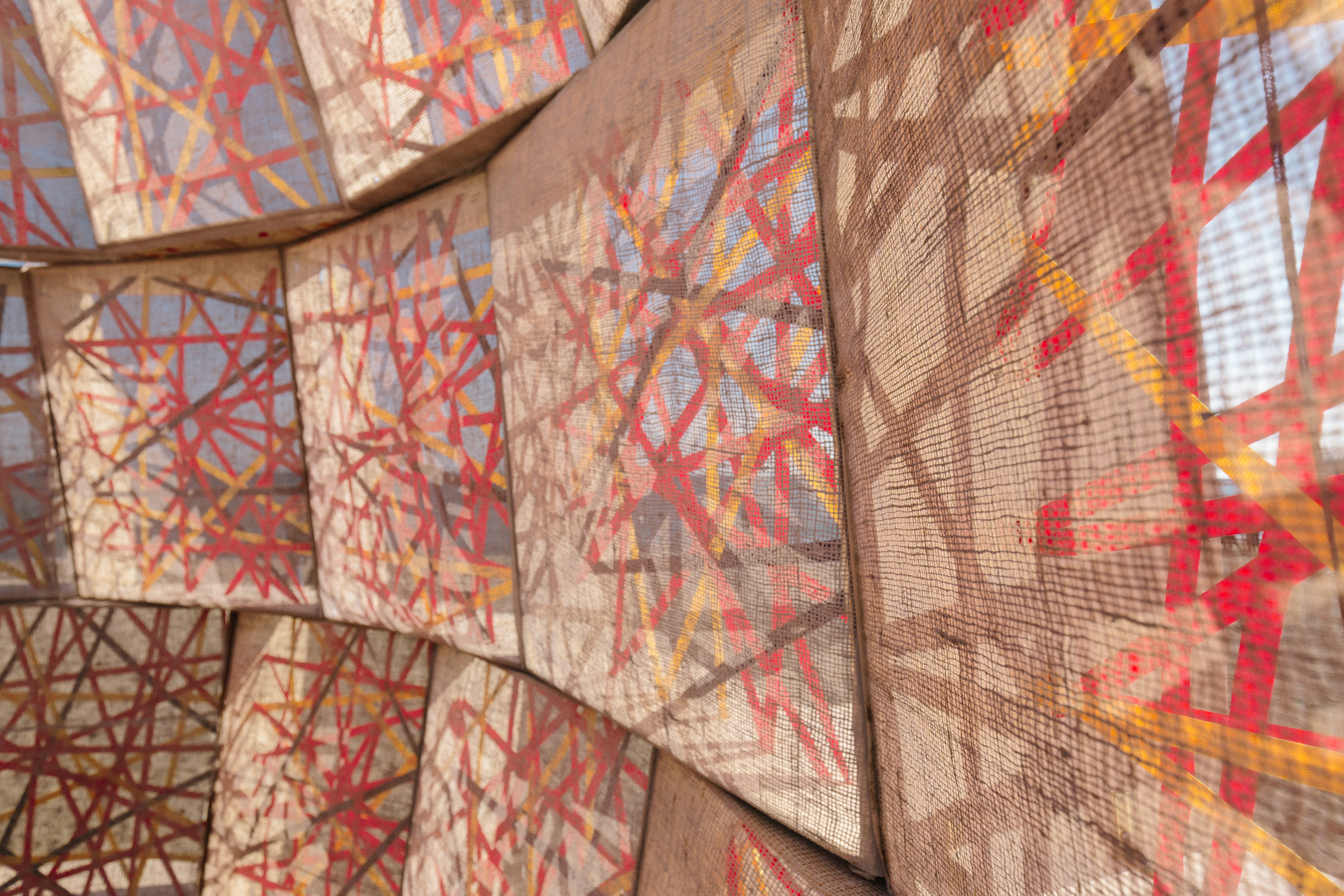NEST
WinterStations 2018
Project Type:
International Competition, Design–Build
Collaboration with:
My Contributions
Concept Design, Design Development, Visualization, Construction, Photography, Media Engagement
Project Description
NEST is driven by the idea of creating a space of comfort and introspection within a system of complexity and disarray. The overwhelming nature of information and everyday life is expressed through the chaotic texture and asymmetrical form of the installation. Composed of modular cells that contain a weave of colourful webs, NEST provides both shelter and playful moments of light and shadow within the space. The interior experience allows the visitor to momentarily step away from the noise, pause, and view the world through a clear lens.
Render to Reality
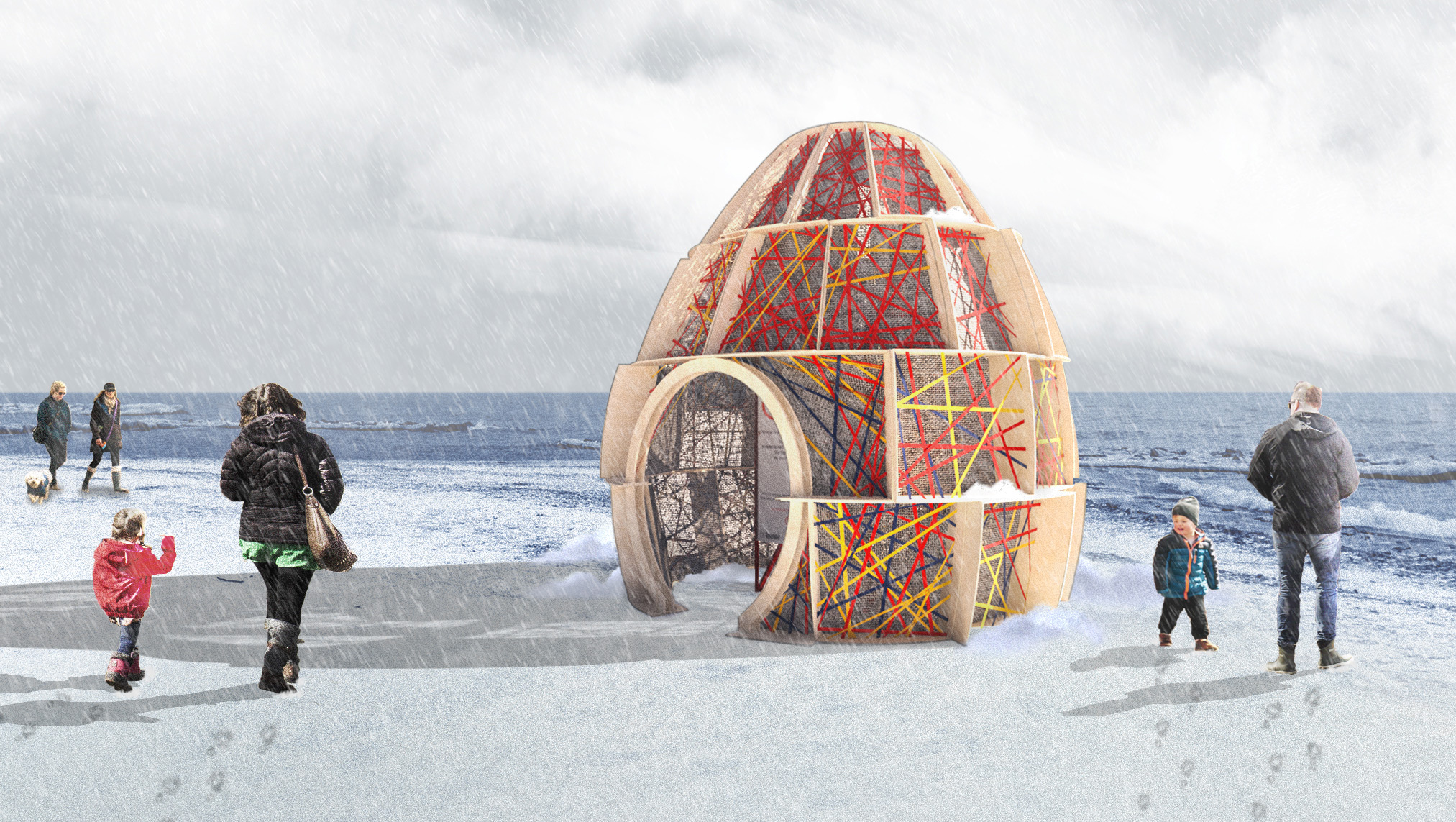
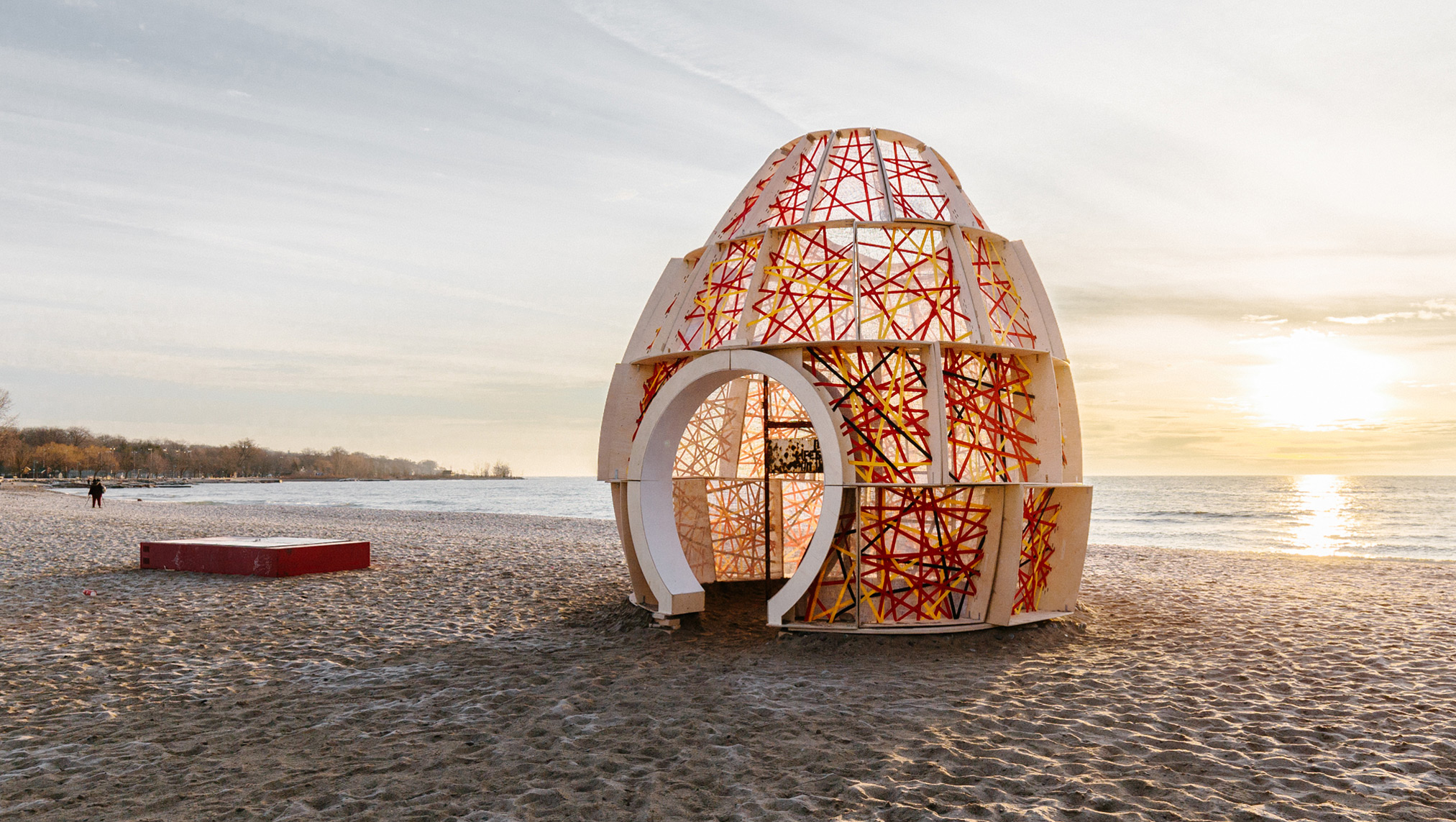
Design Process
Concept Sketches
Initial concept sketches exploring form, material, detail and joint connections.
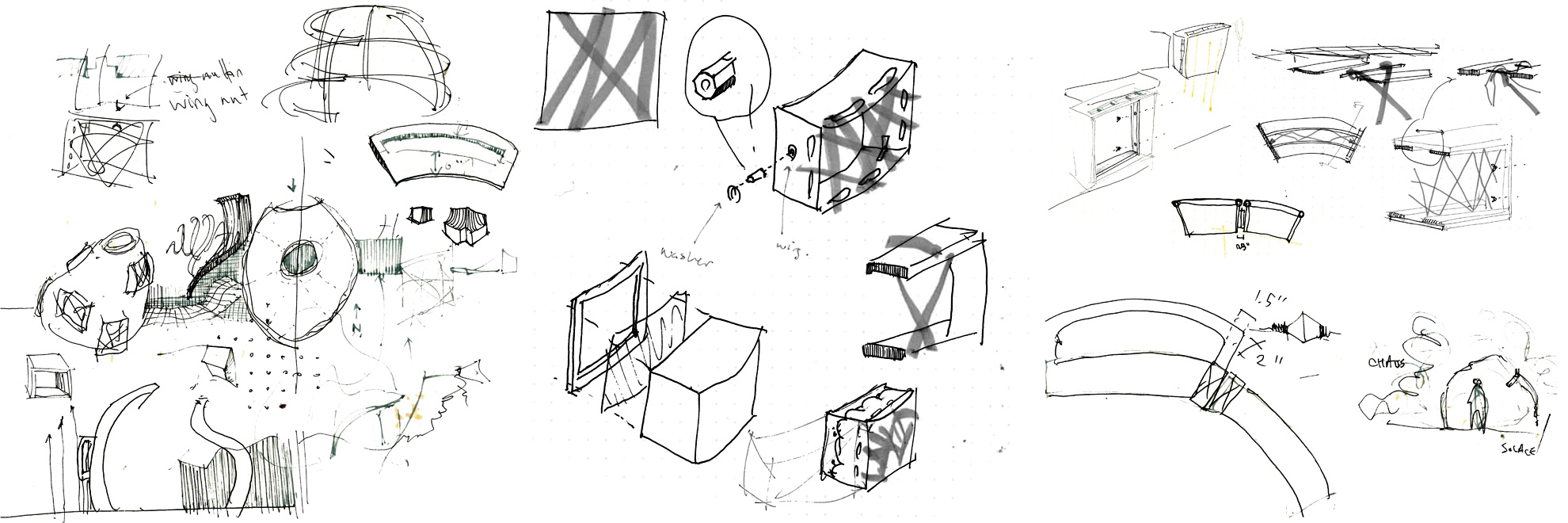
Orthographics
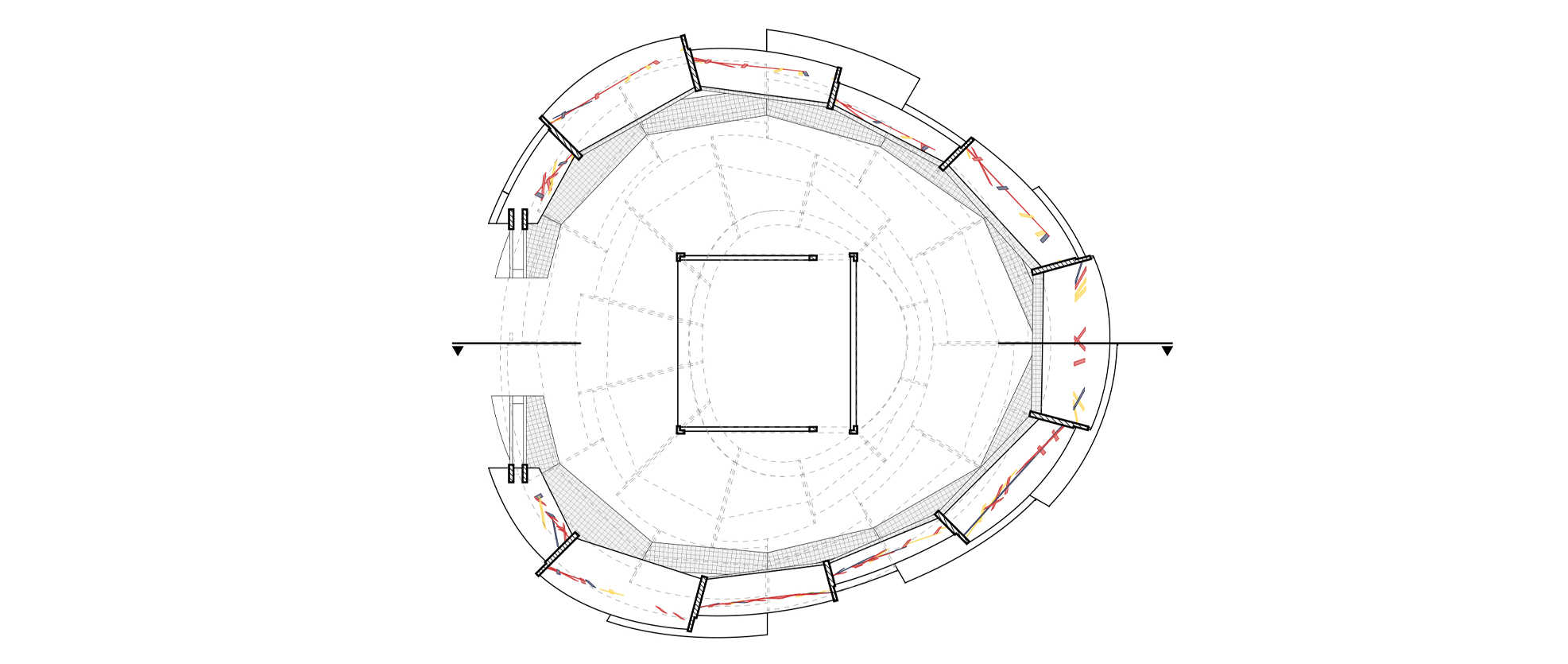
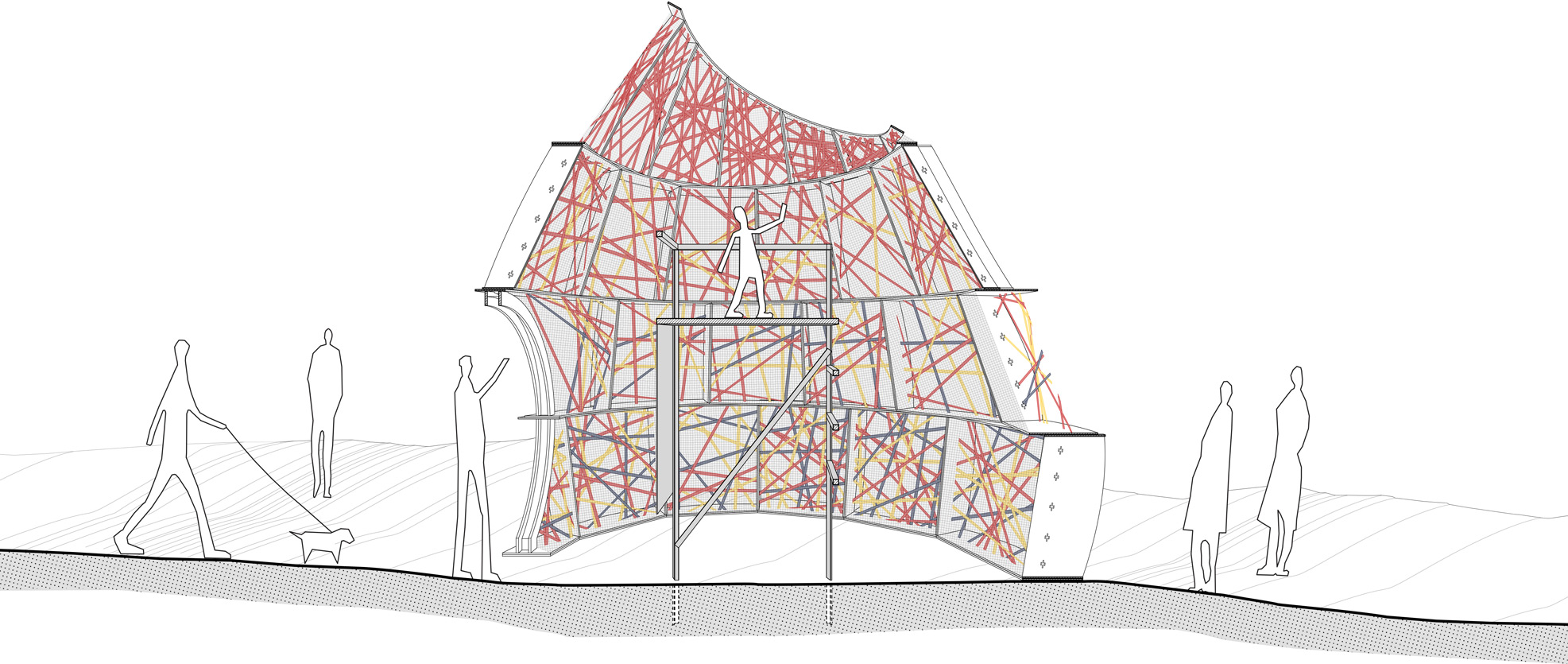
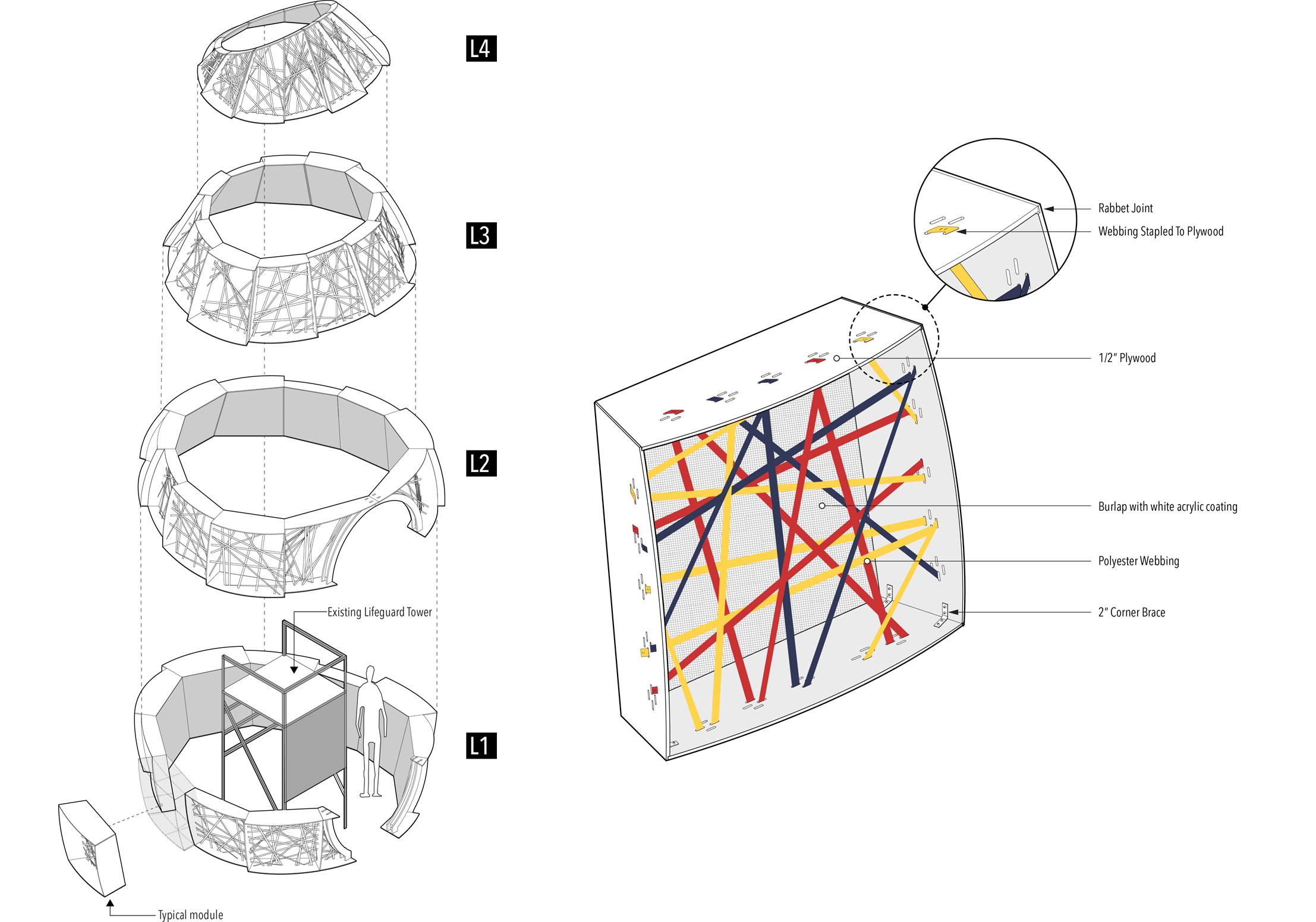
1:10 Scaled Model
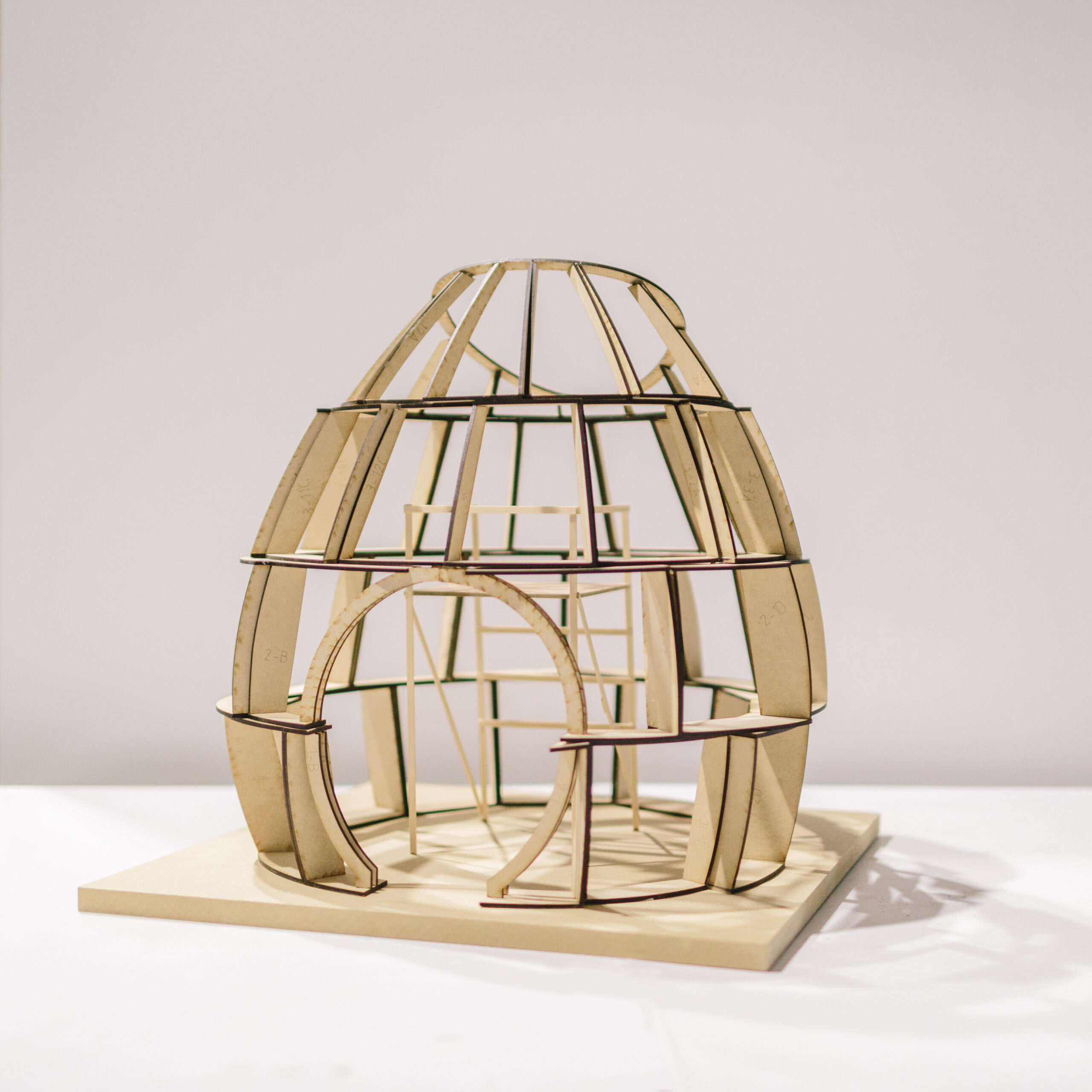
Prototyping & Test Builds

Assembling a module
Burlap coating


Attaching the coated burlap
Module prototype with webbing


Preparing CNC files for production
Routing, sanding, and tidyin'
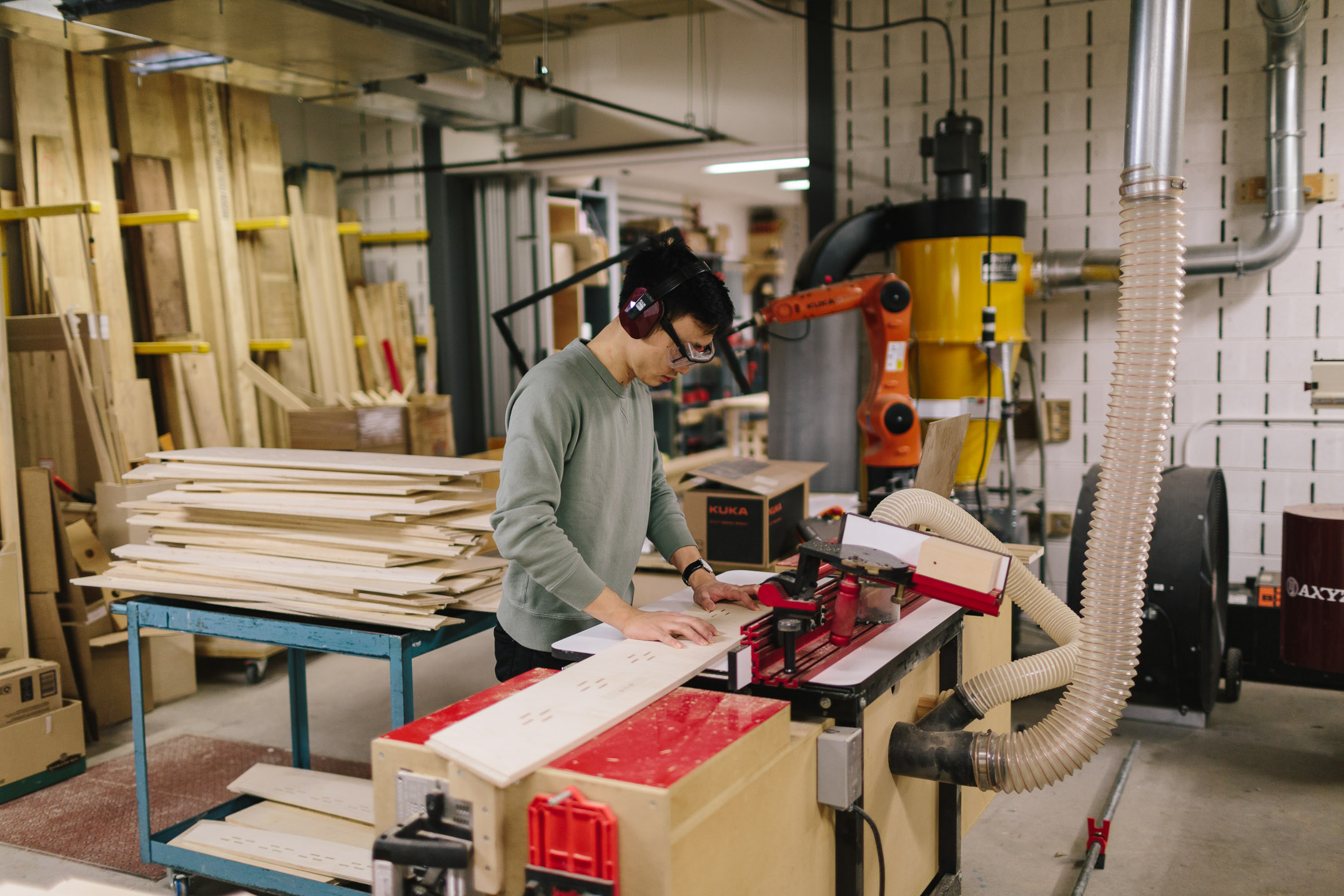
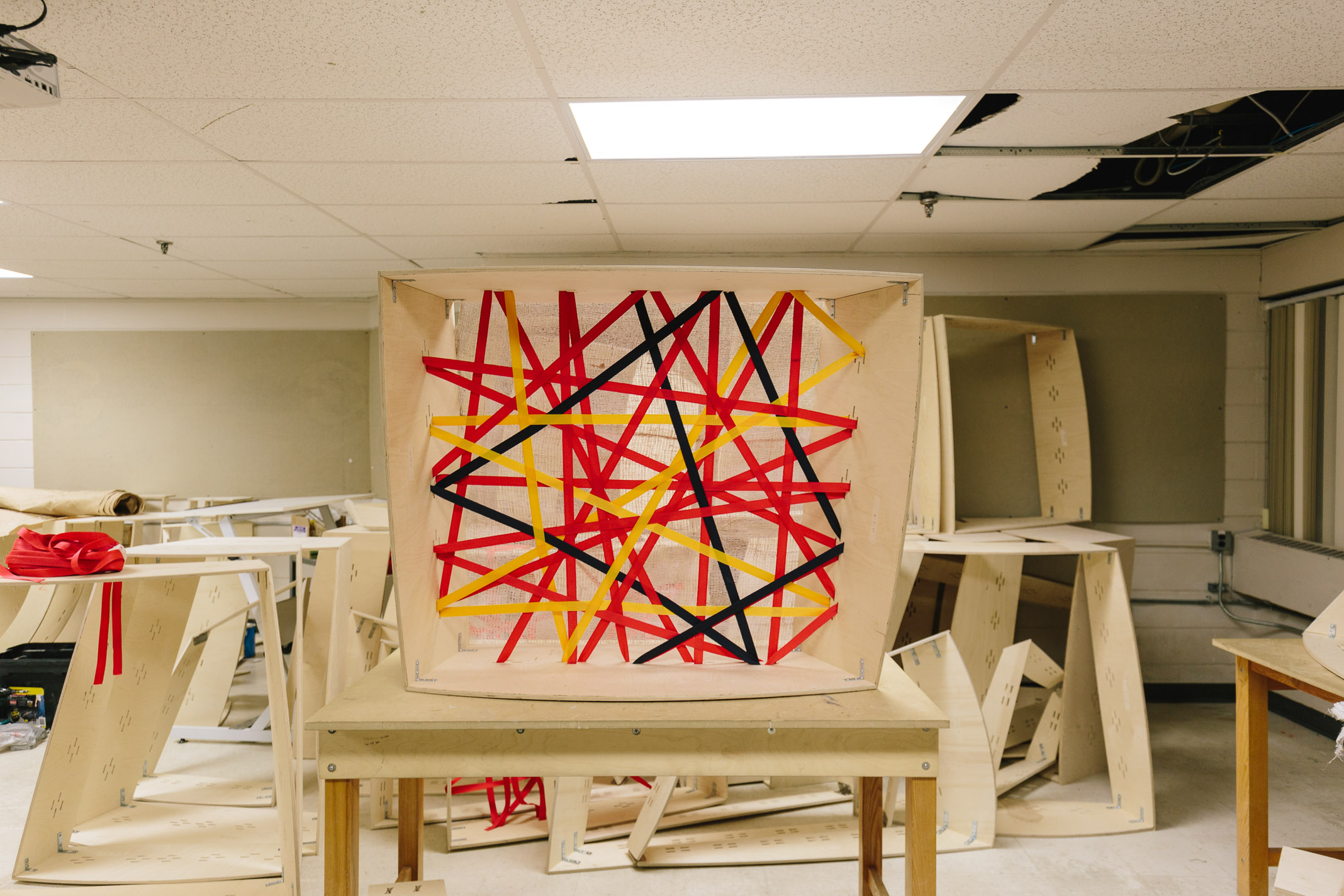
Typical module assembled
Dry run – this thing can stand up, right?


Modular construction in the works
Finishing touches
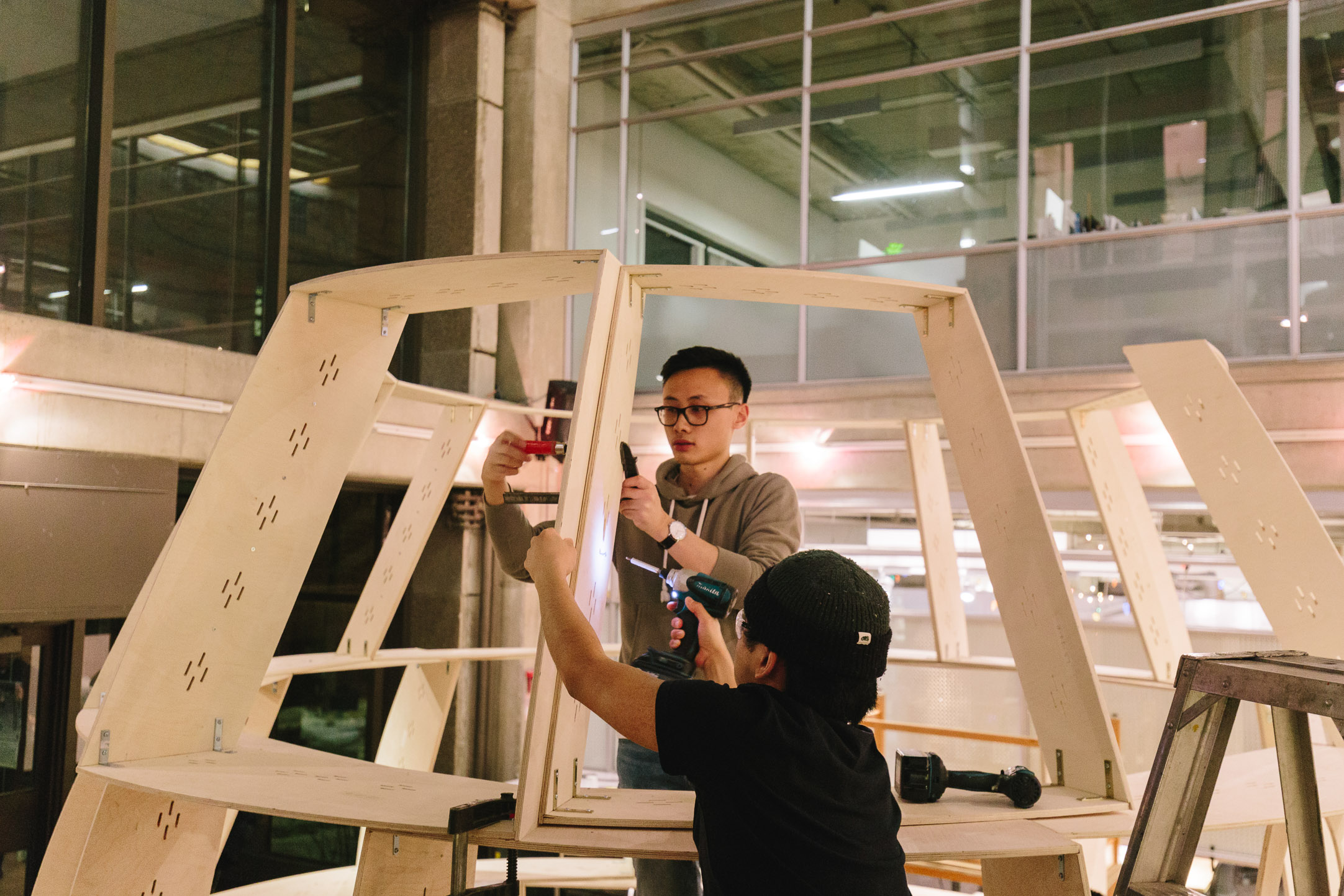
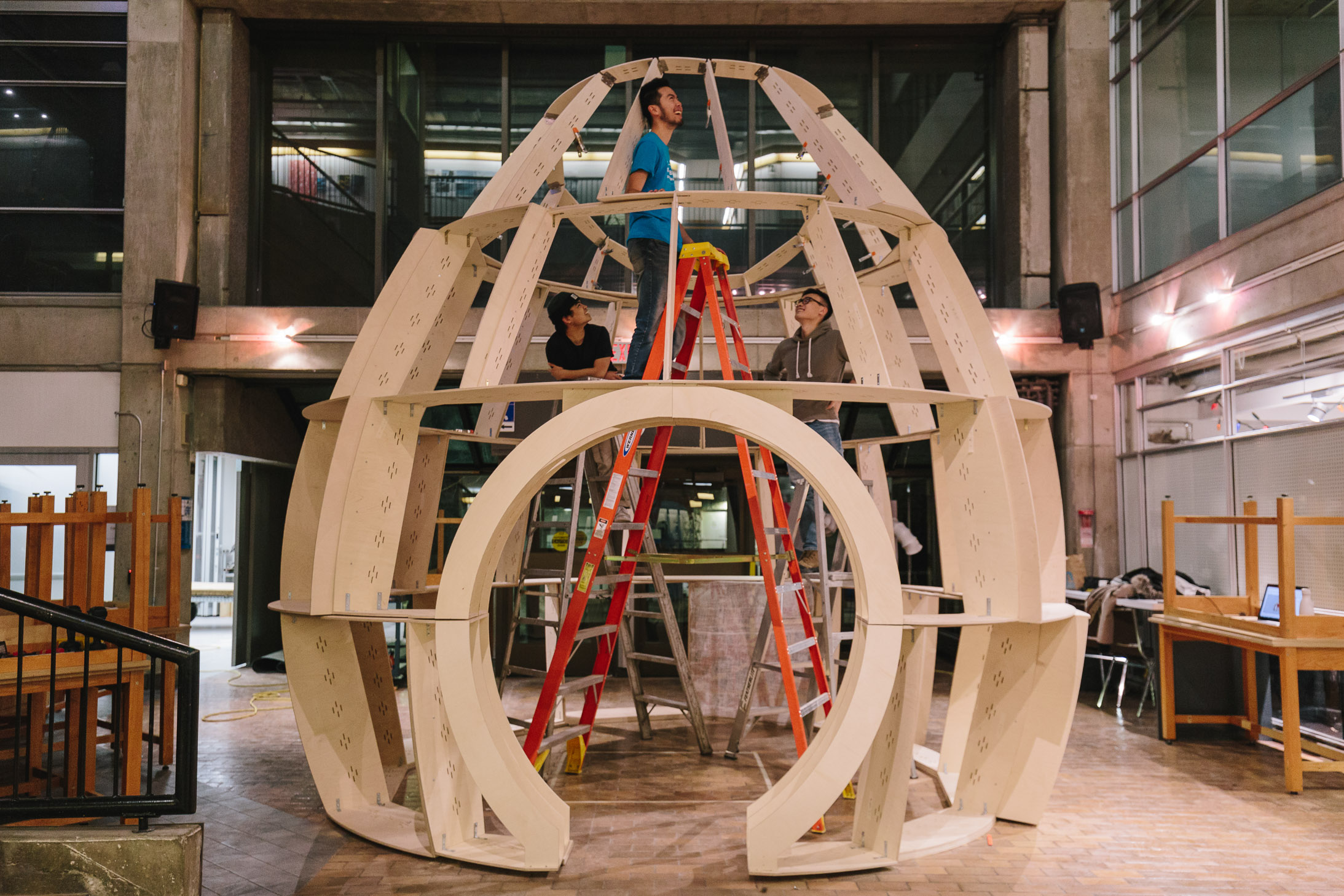
Test build successful.
NEST Feature Video
Special Thanks:
Ryerson Department of Architectural Science, arc.soc, Ryerson Faculty of Engineering and Architectural Science, Jordan So, Jason Ramelson, Frank Bowen, Vincent Hui, and to our student volunteers for helping us transform this project into a reality. 🙏🏻🍻
Selected Works

UnplugProduct Design
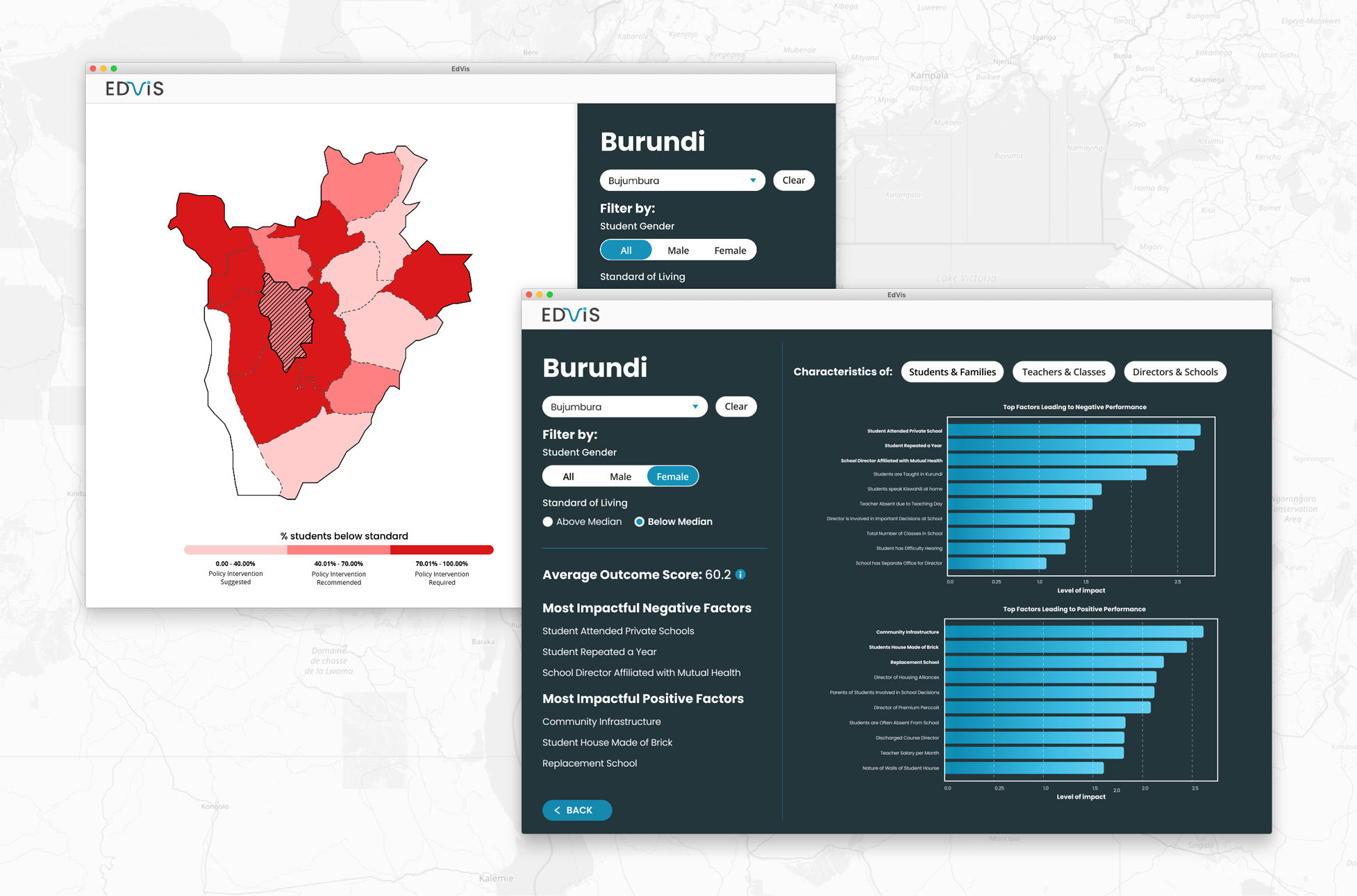
EdVisHackathon
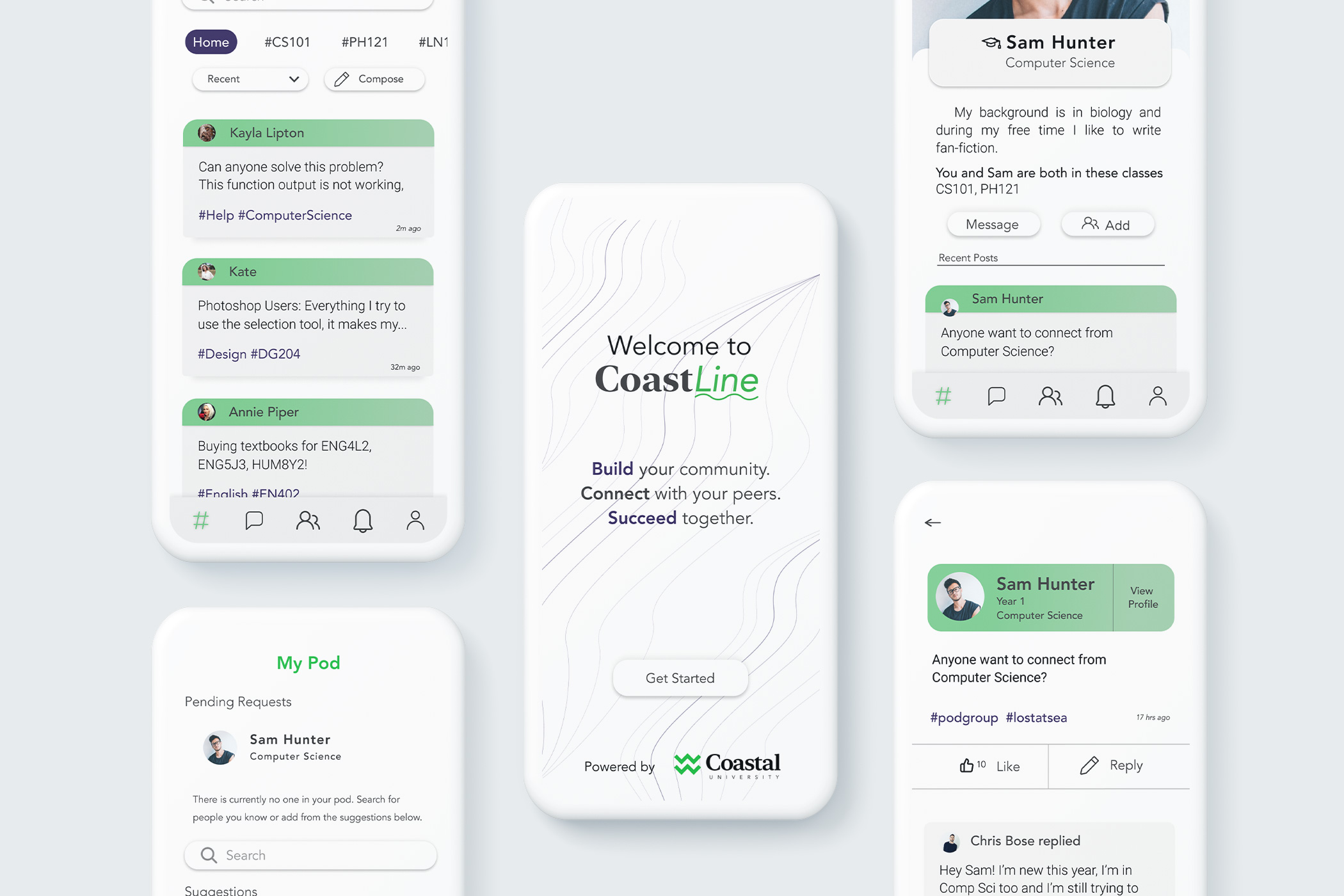
CoastLineProduct Design
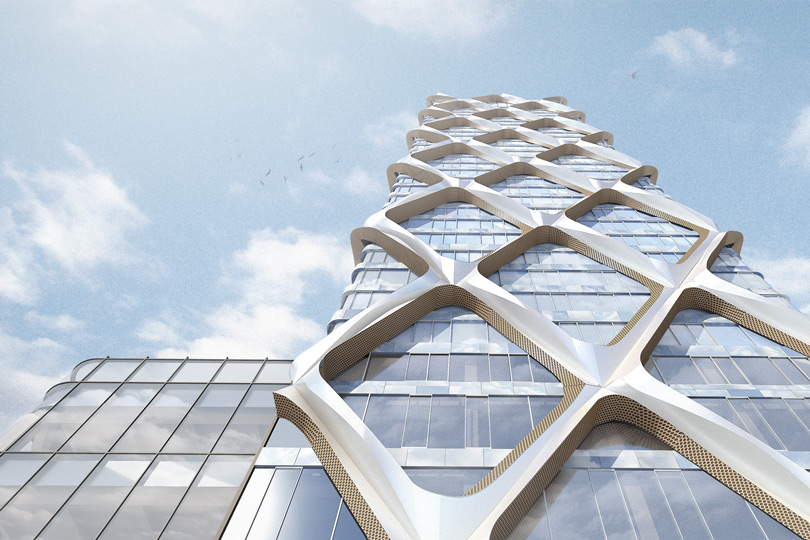
Sidewalk Labs: Proto–Model XArchitectural Design
/
/
© Henry Mai 2024
