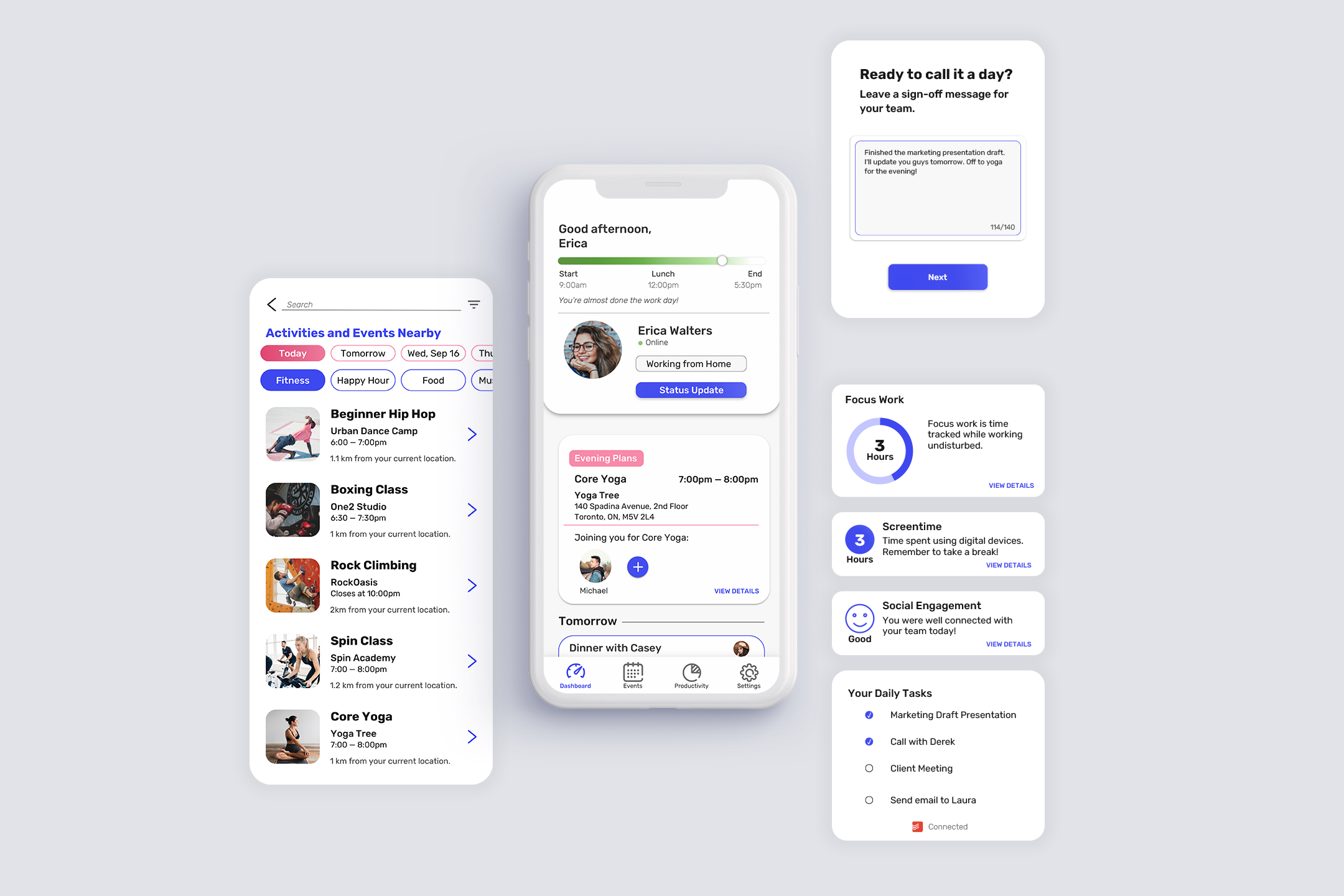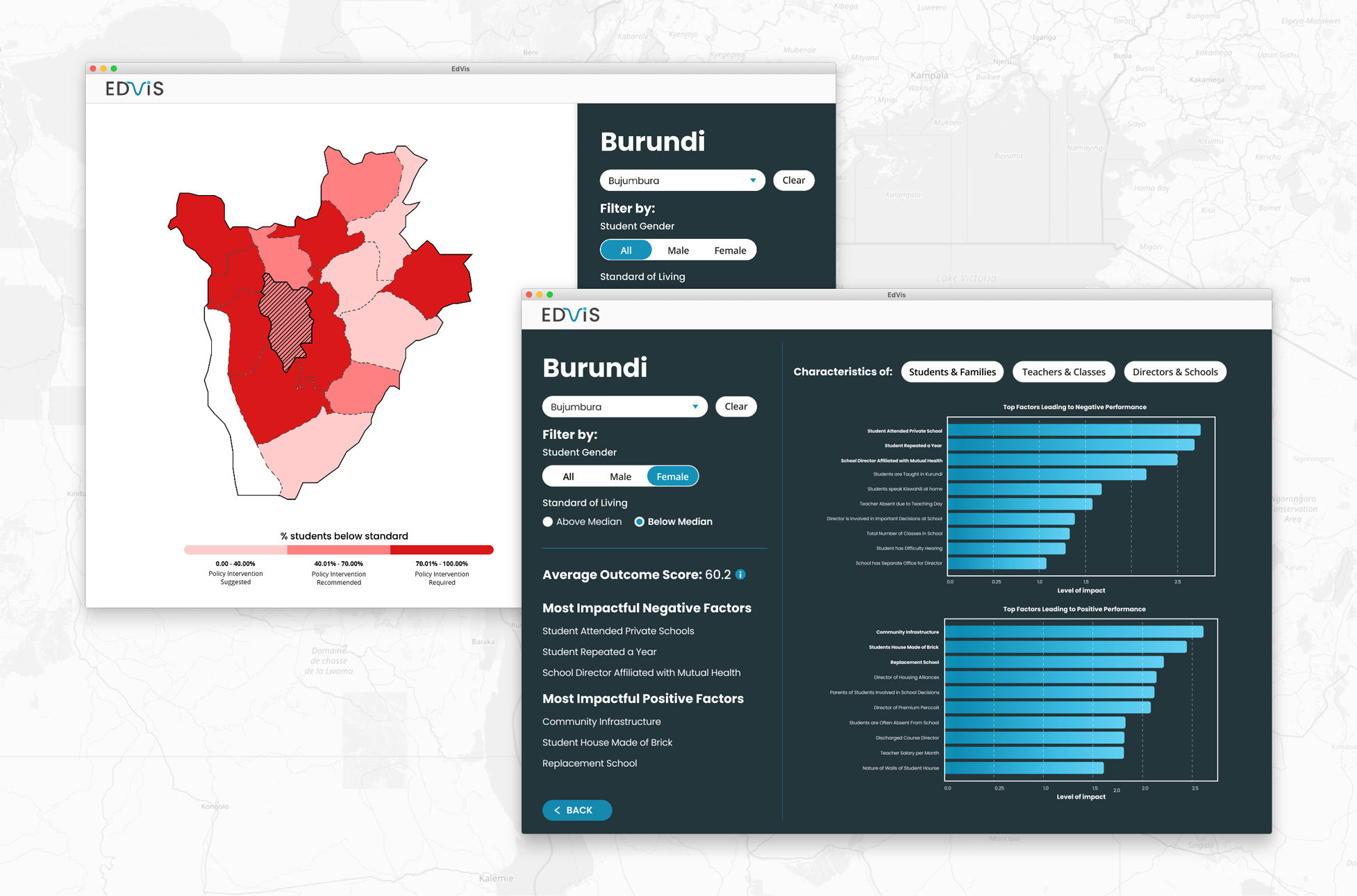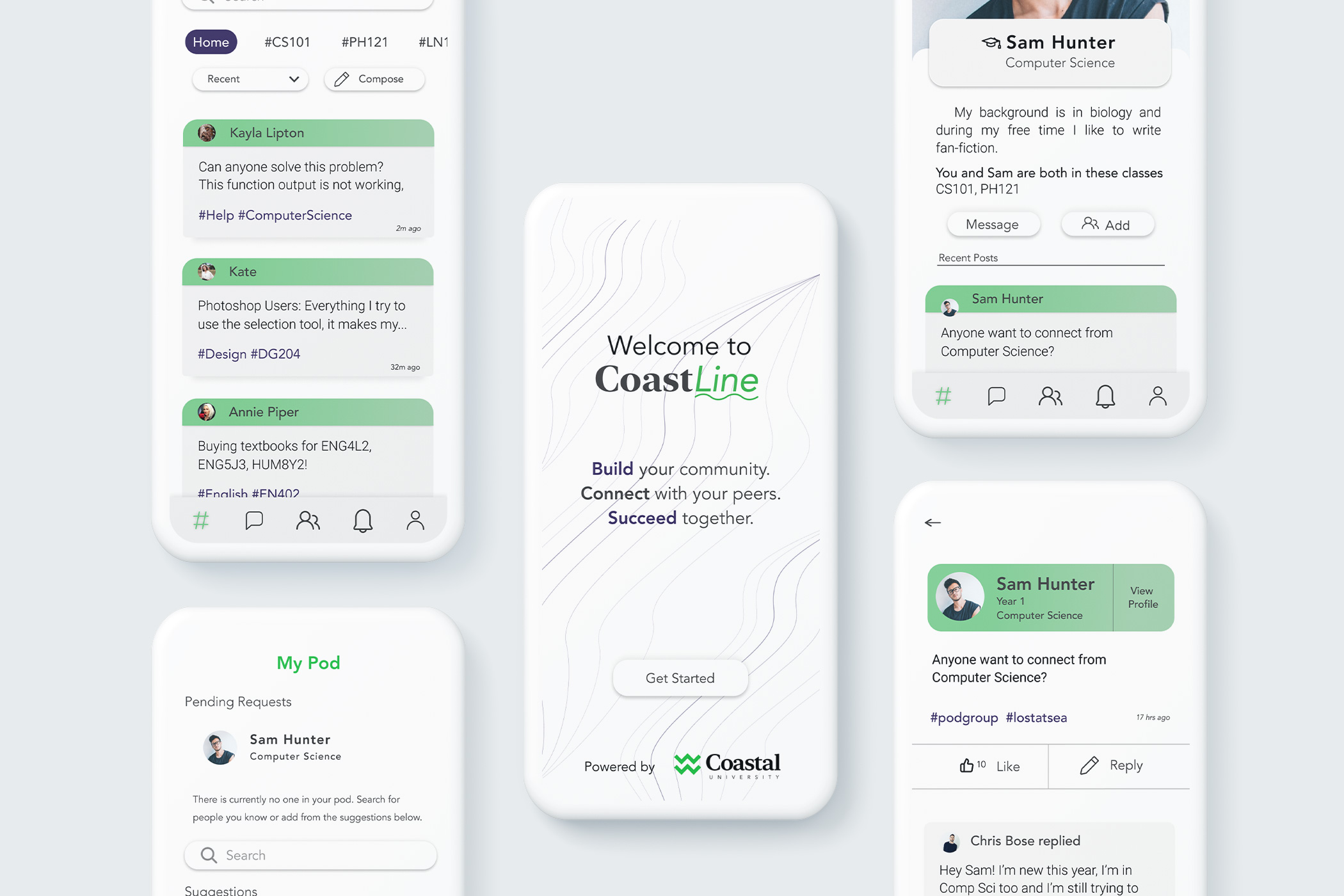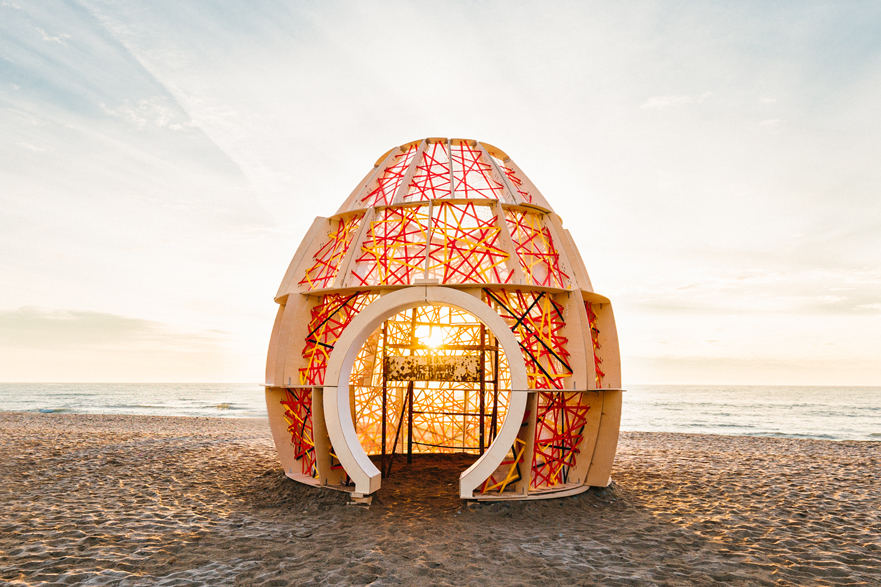Proto–Model X
Gensler & Sidewalk Labs
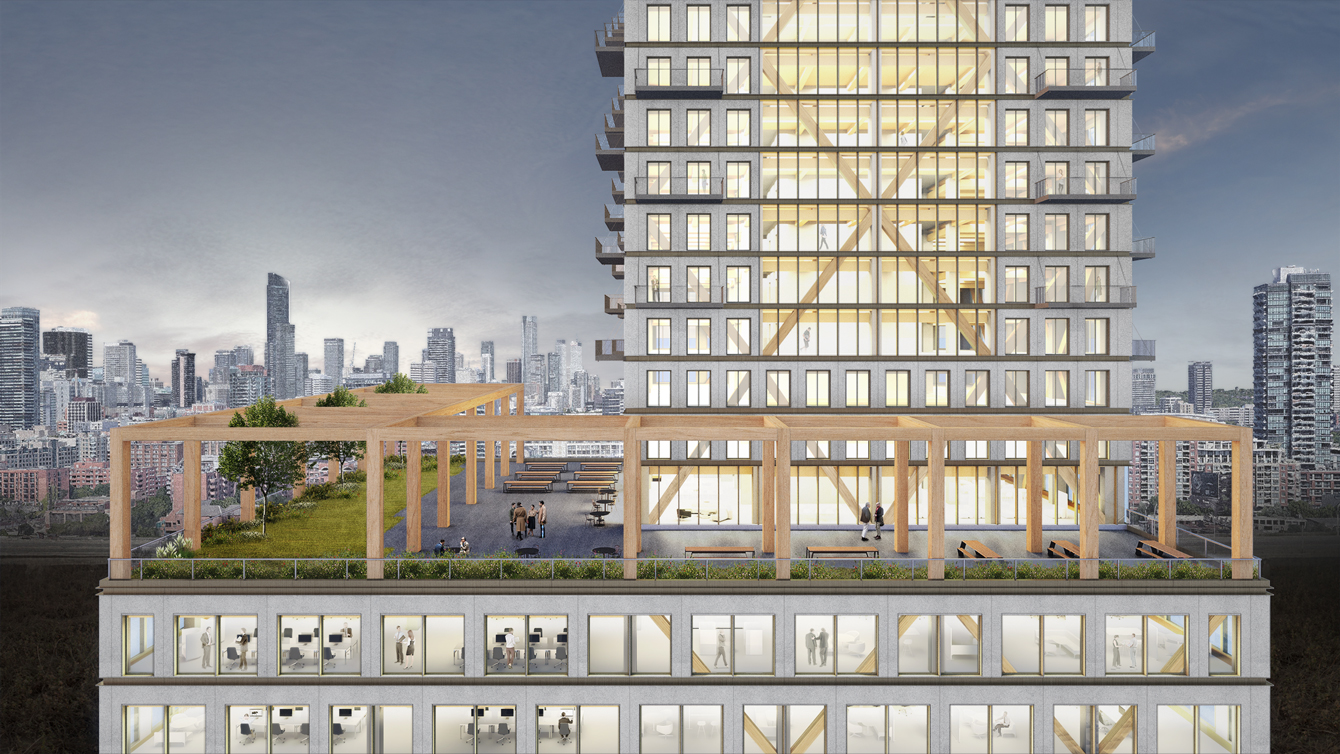
Project Type
Architectural Design
Client
Tools
Adobe Suite (Photoshop, Illustrator, InDesign), Rhinoceros 3D, Vray for Rhino
Project Description
Proto-Model X is a digital proof-of-concept for a 35-storey, modular, mass timber high rise building in Toronto’s waterfront. Sidewalk Lab’s PMX explores different structural systems using mass timber and various building envelope designs.
My Contributions
As an Intern at Gensler, my primary roles for this project were to produce and deliver architectural renders, graphic diagrams, and physical models. I contributed to the design exploration of different building envelope designs as well as producing key images to deliver to the client.
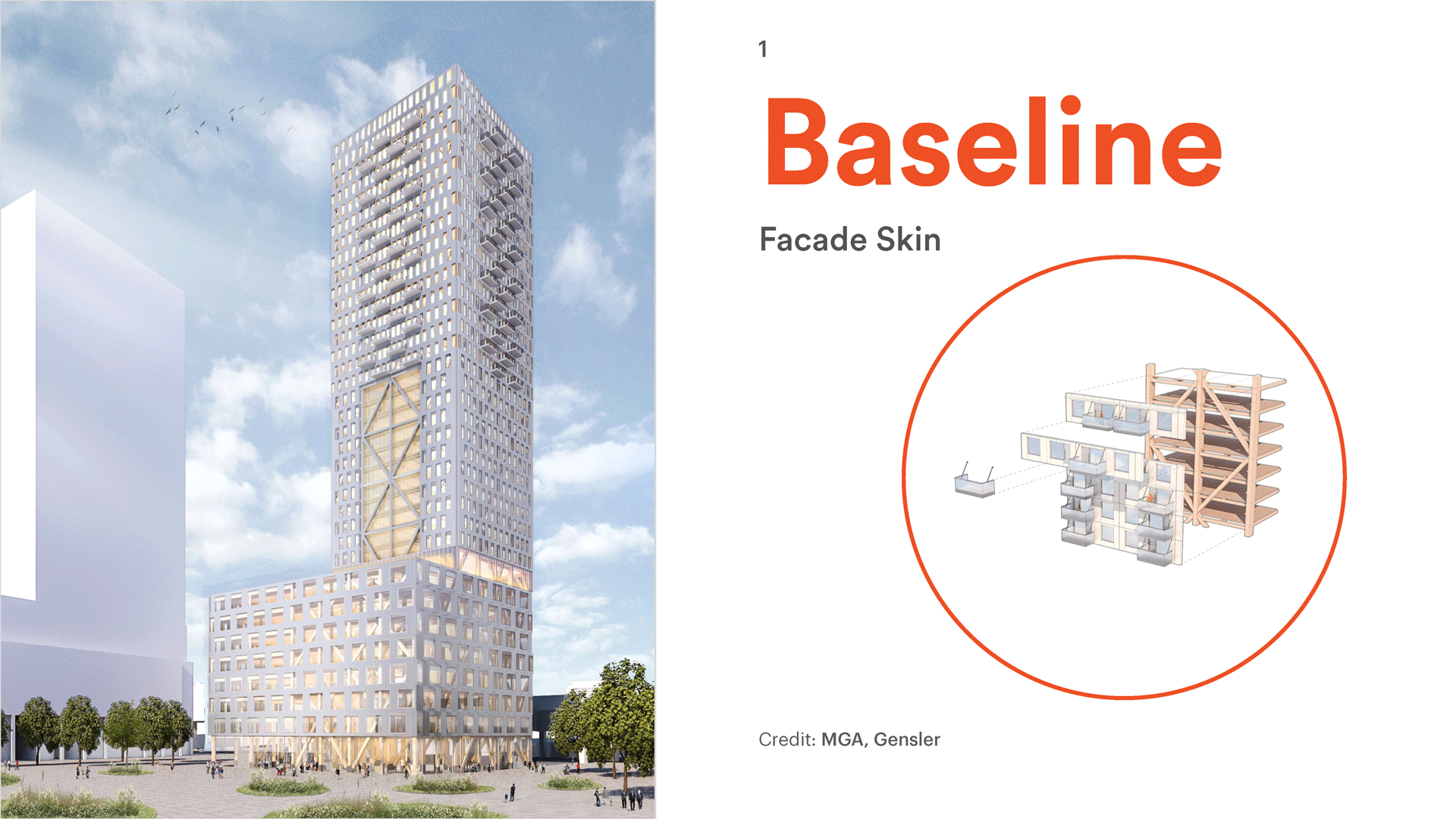
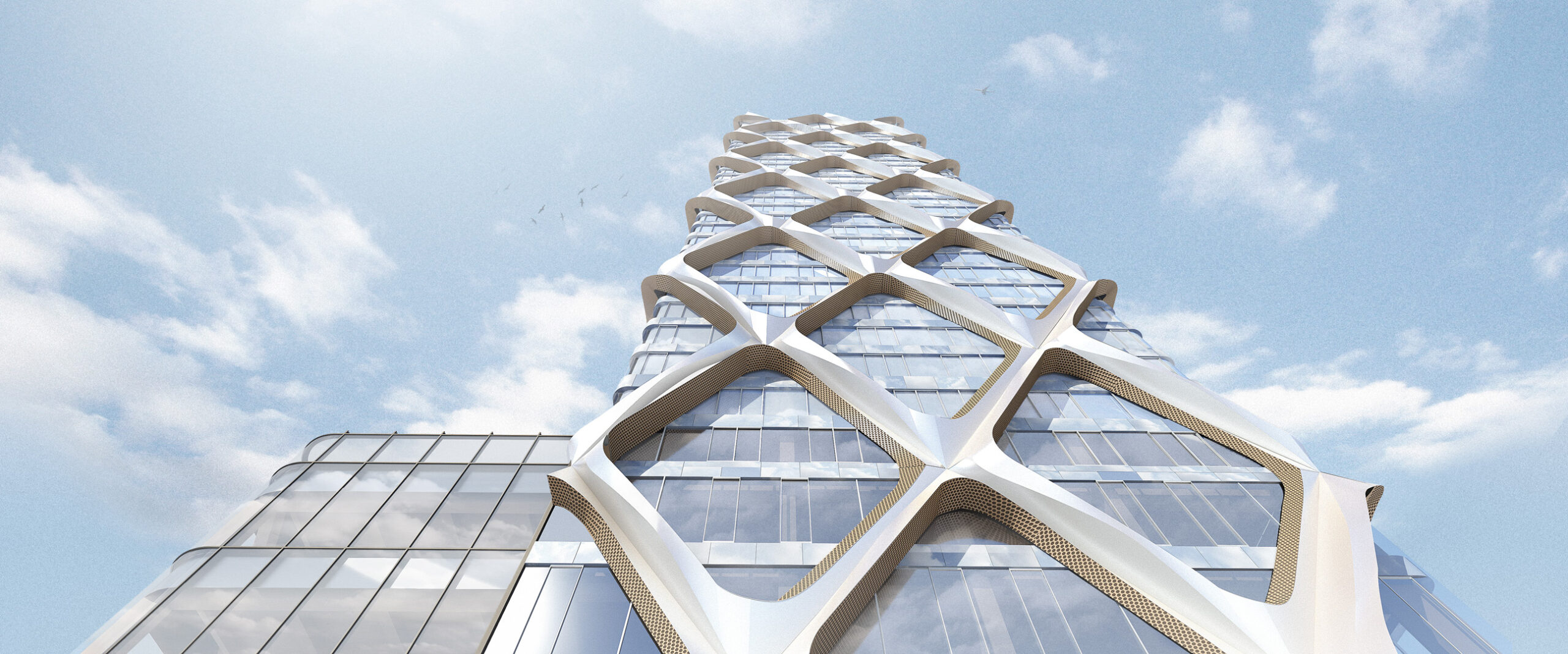
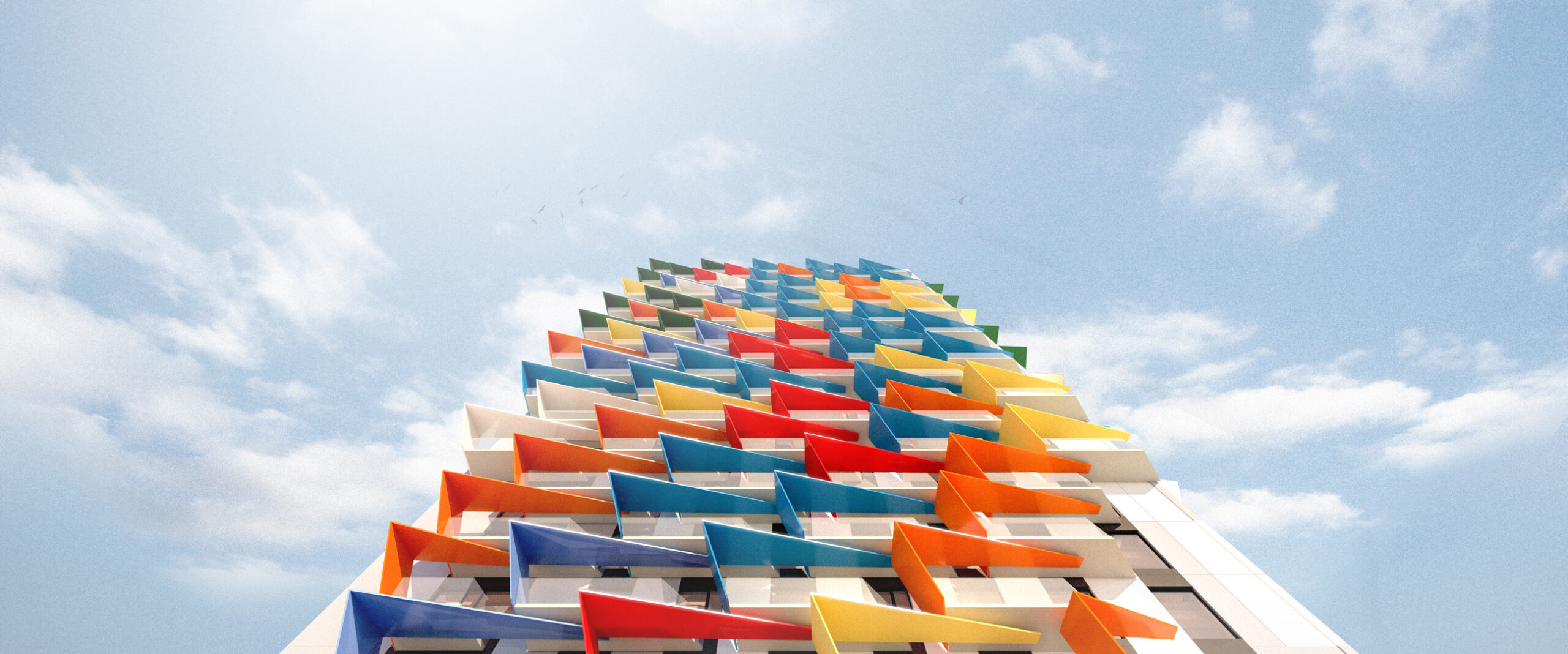
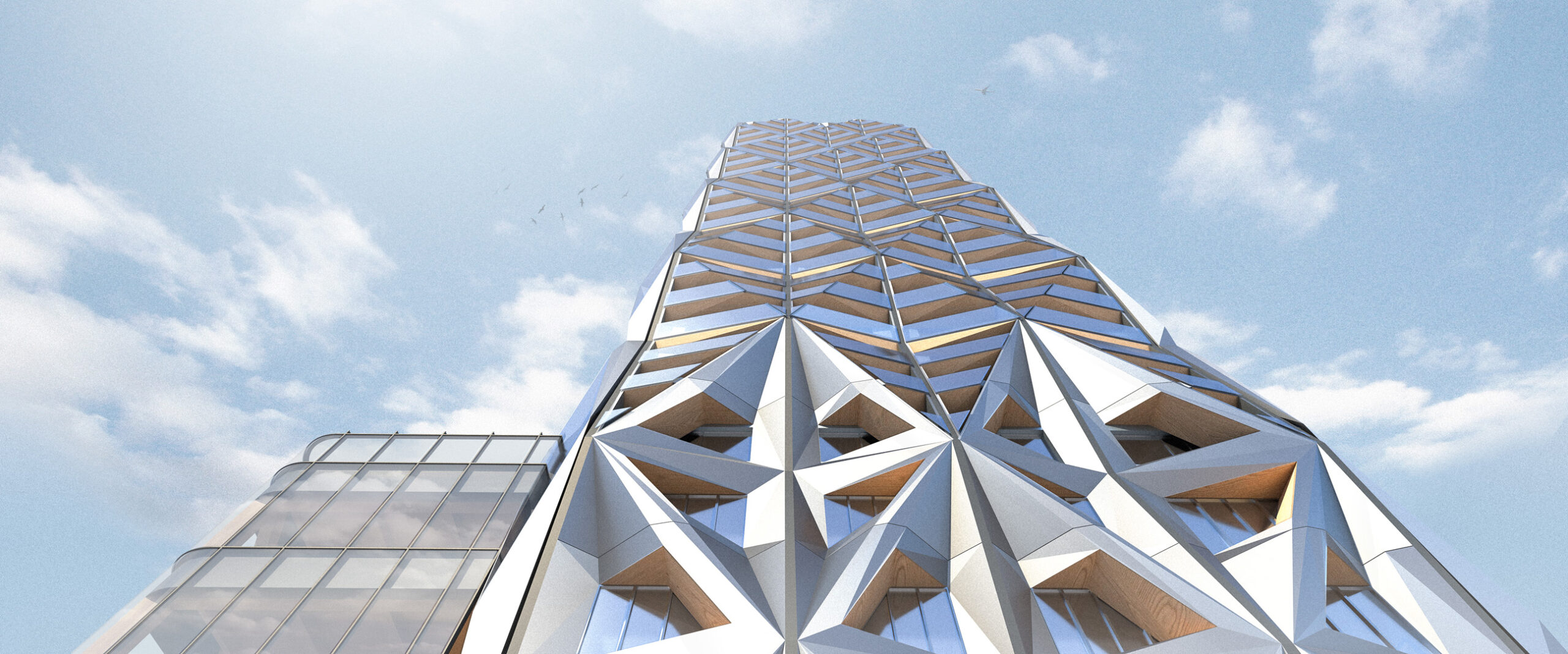
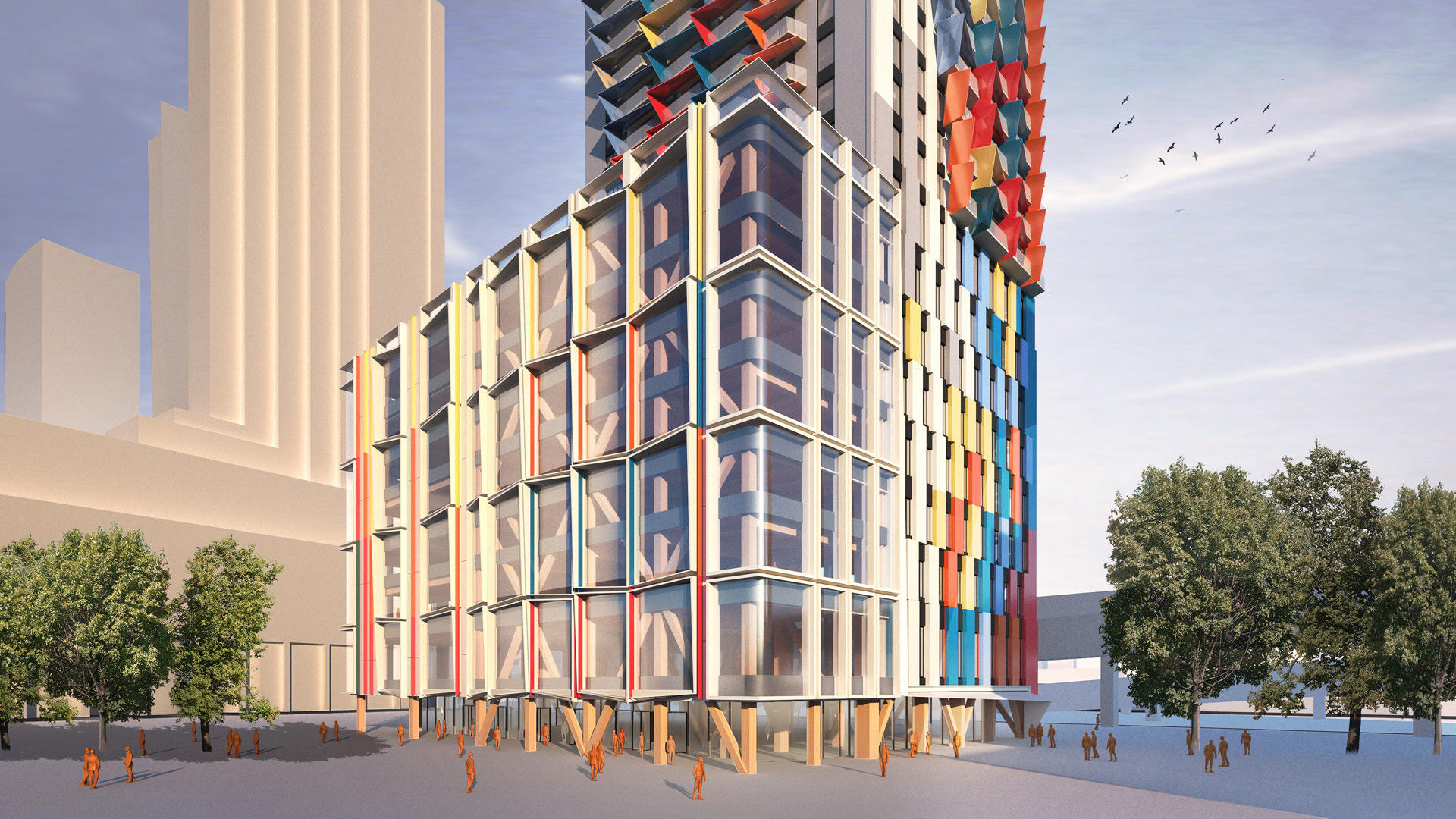
Colour Facade option at entrance.
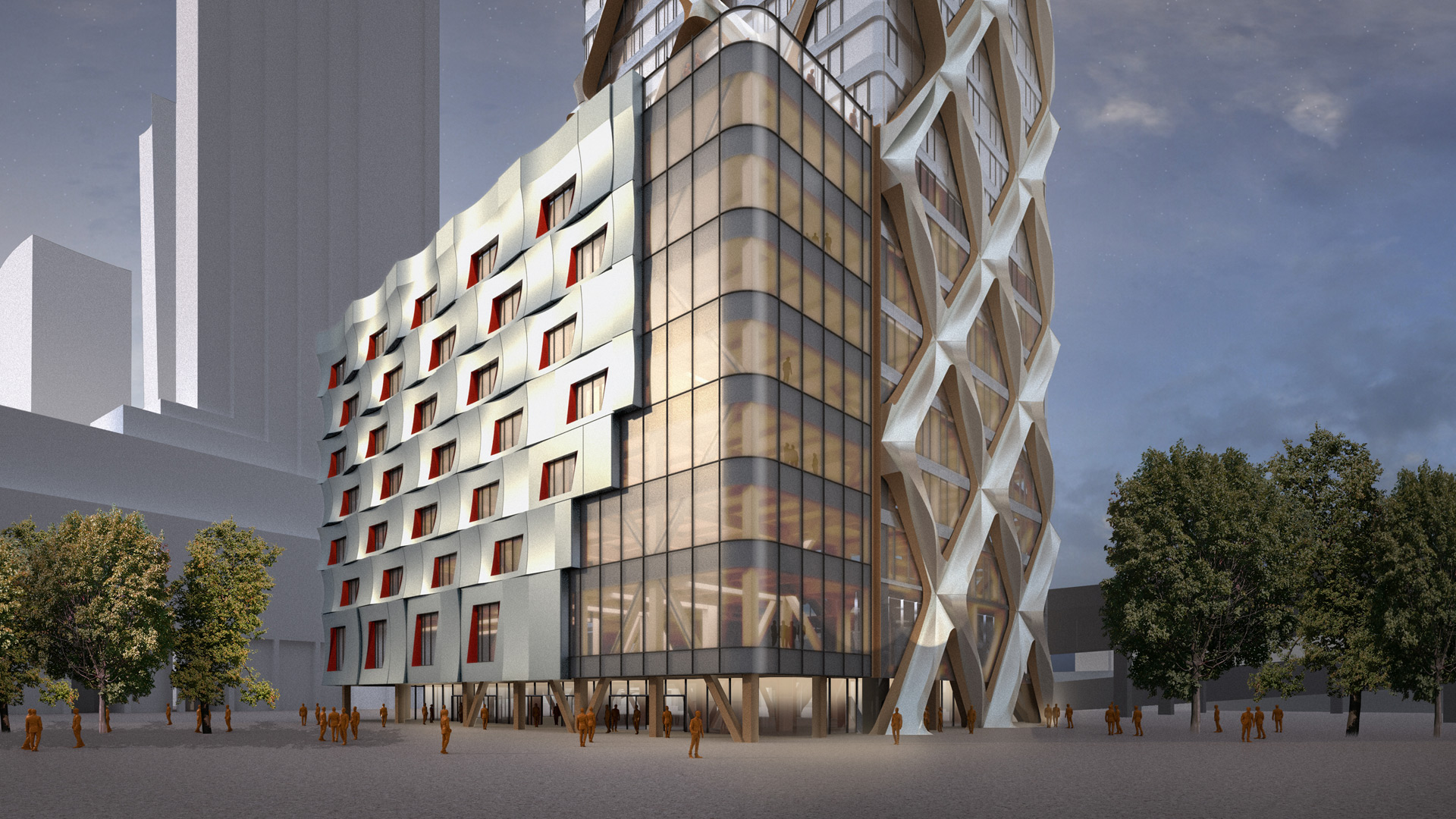
Diamond Facade option at entrance.
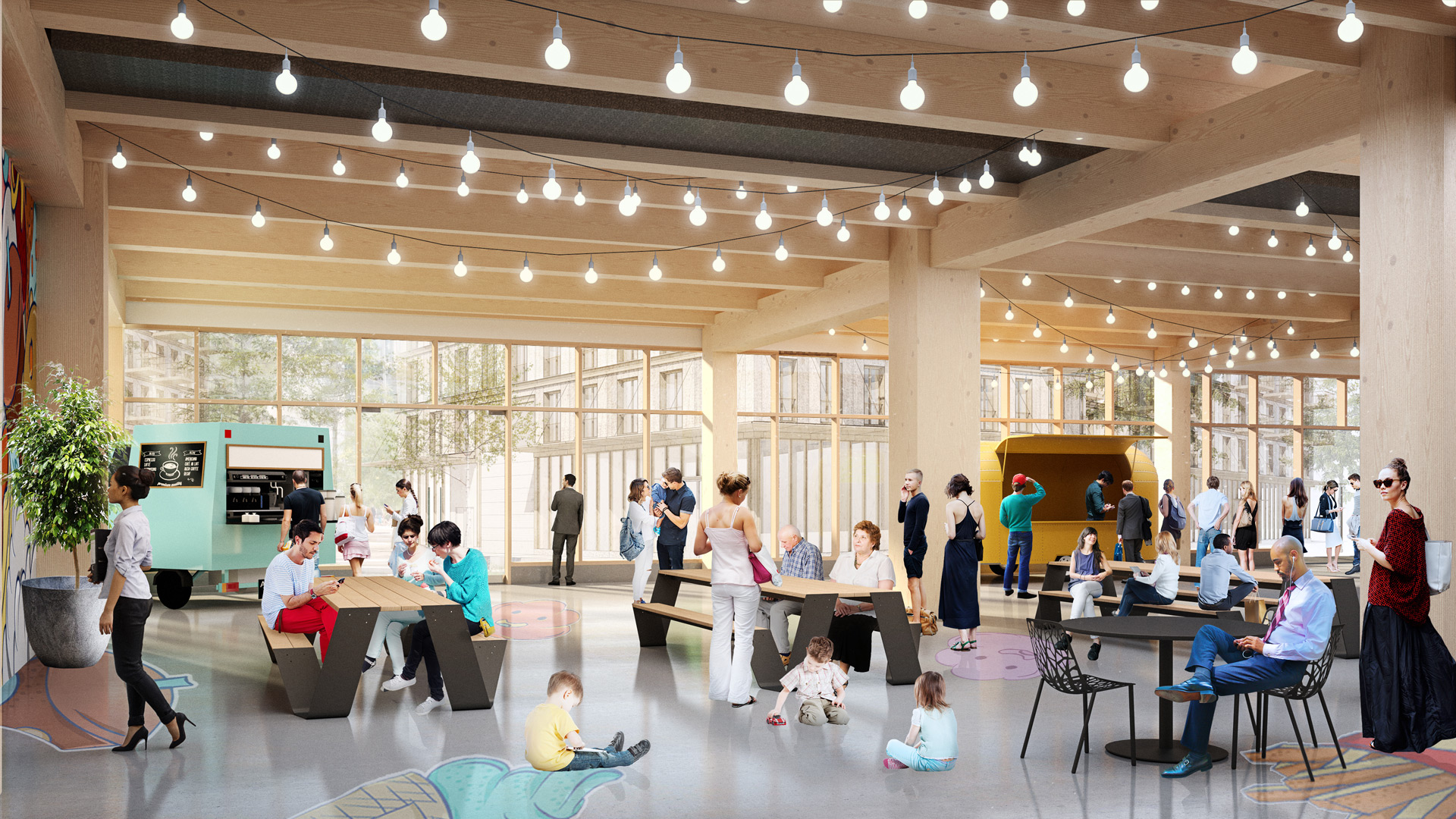
Ground Floor Interior, Multi–Purpose Space
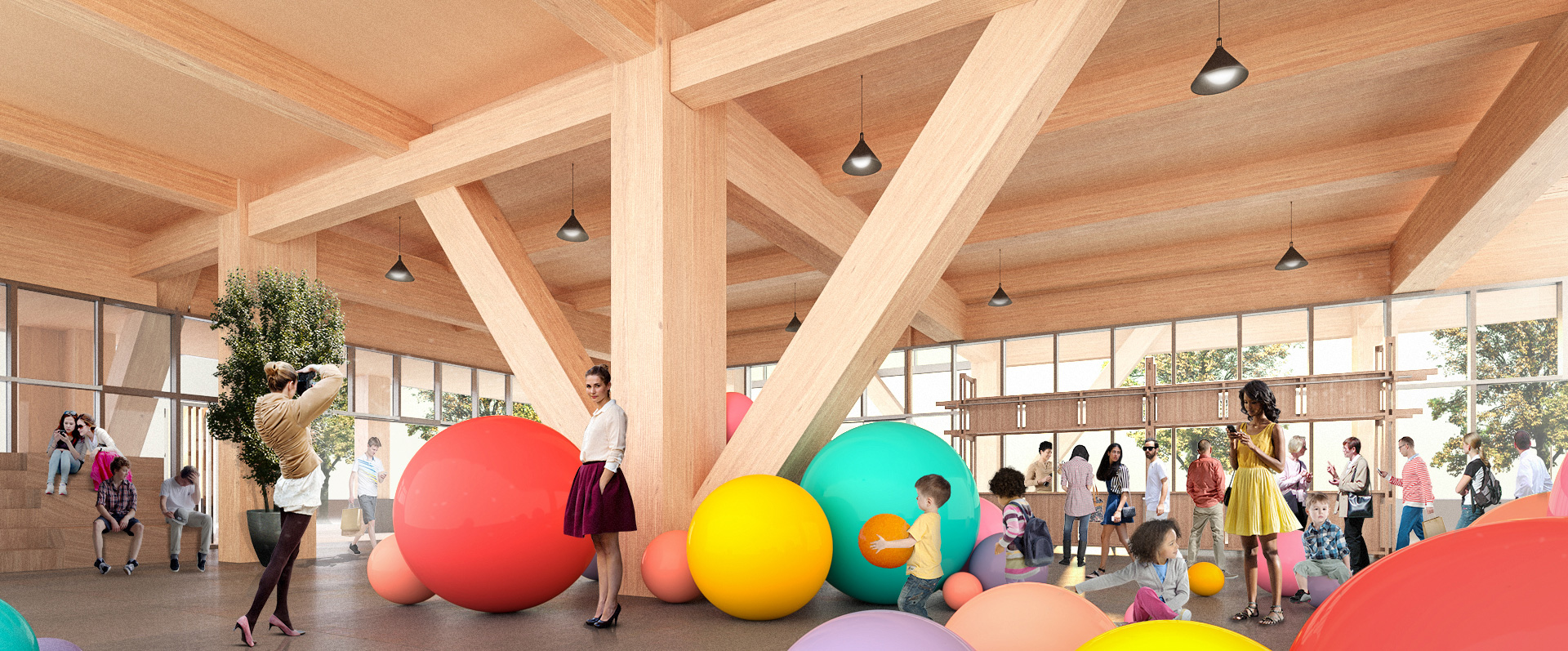
Ground Floor Interior, Craft Space
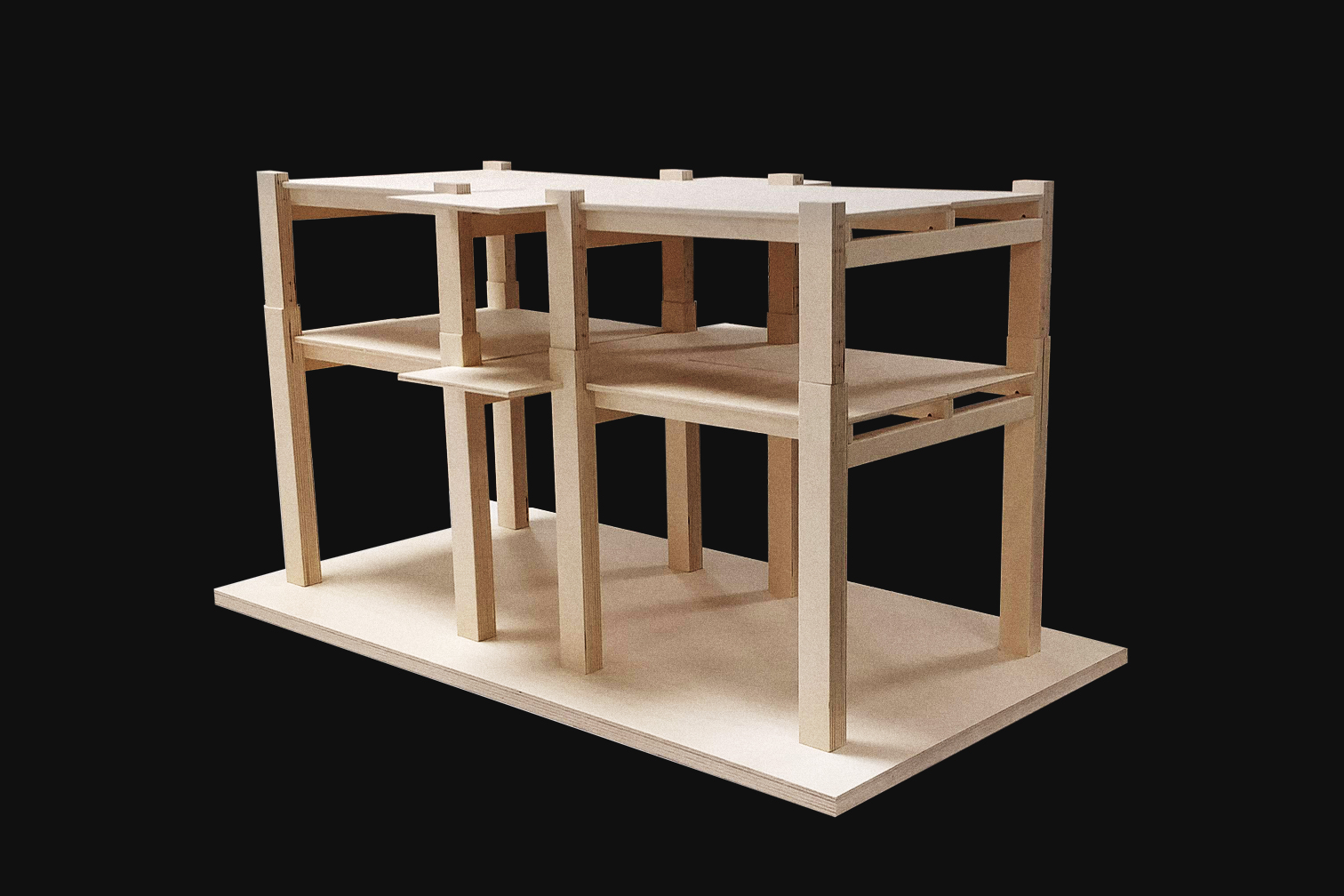
1:25 Scale Structural Model
Selected Works
